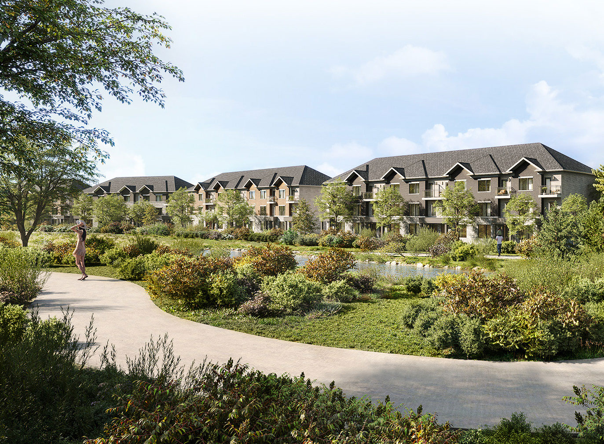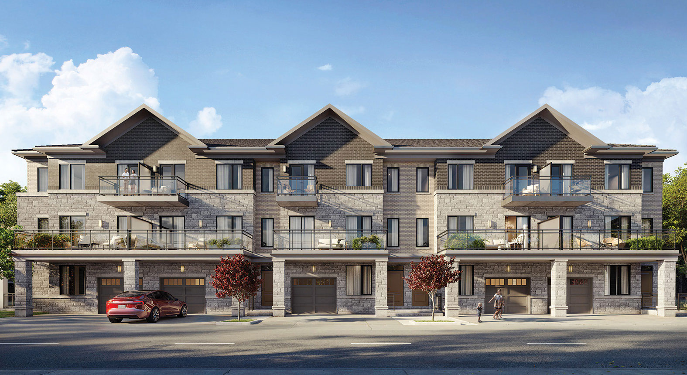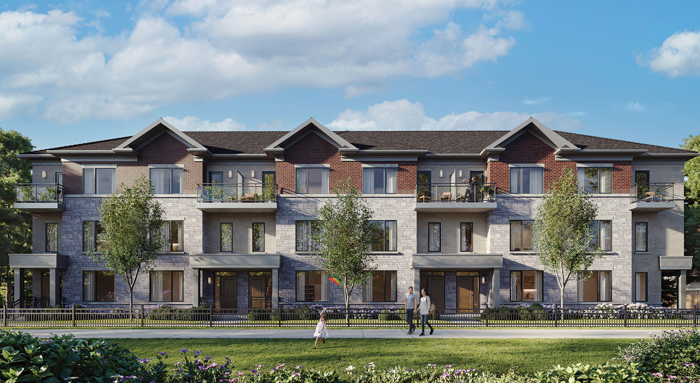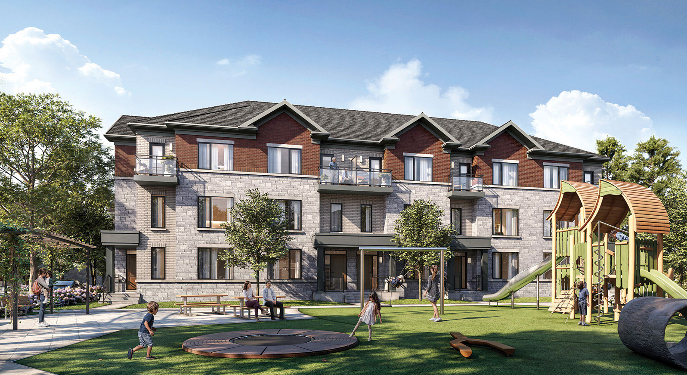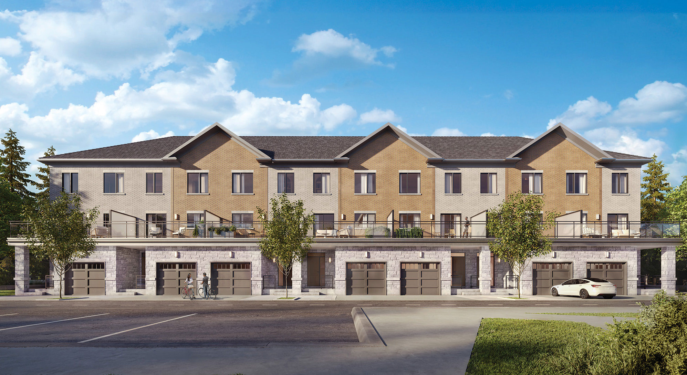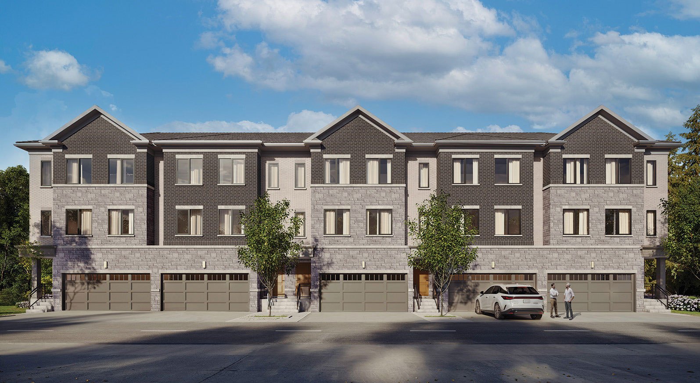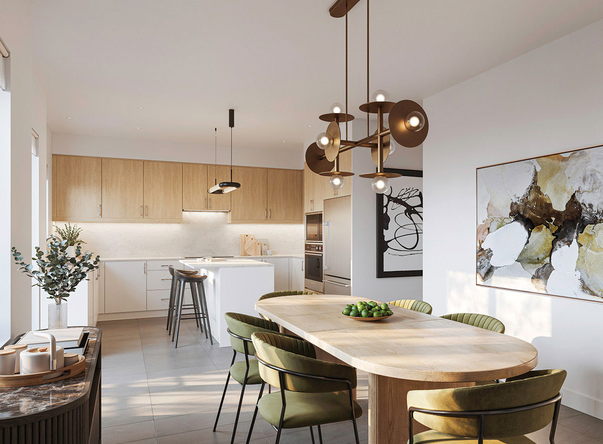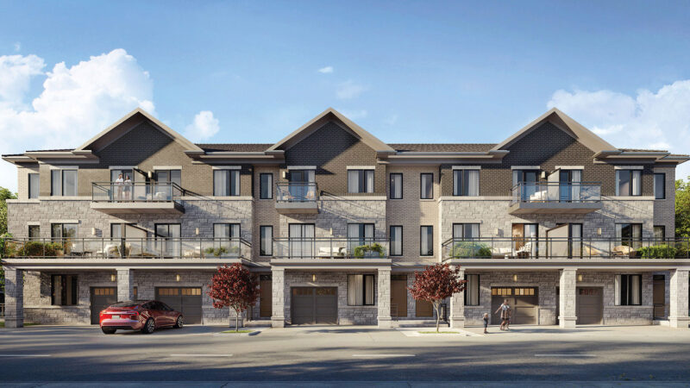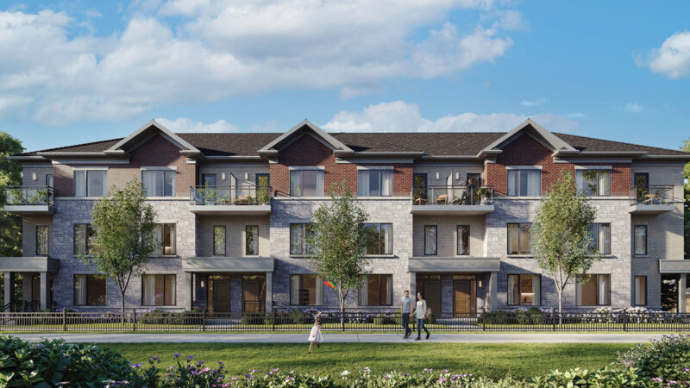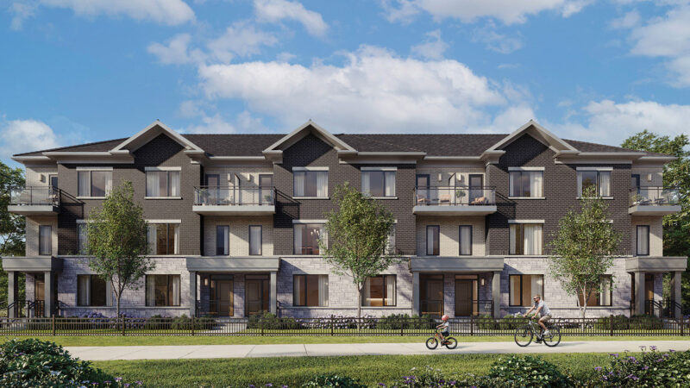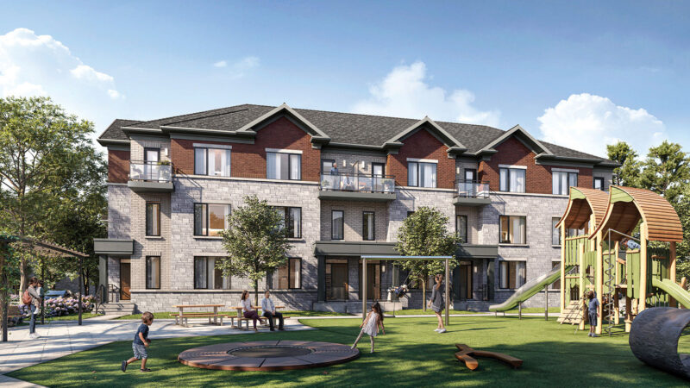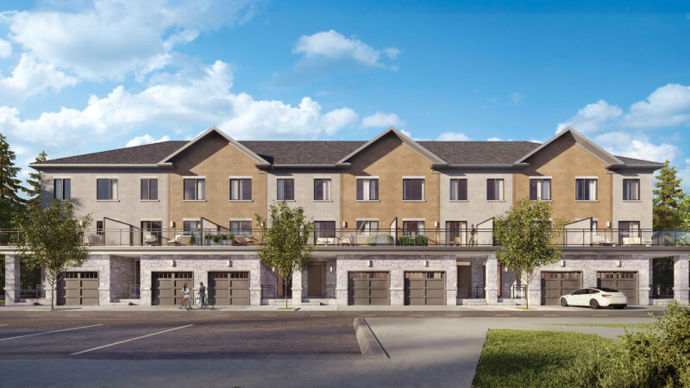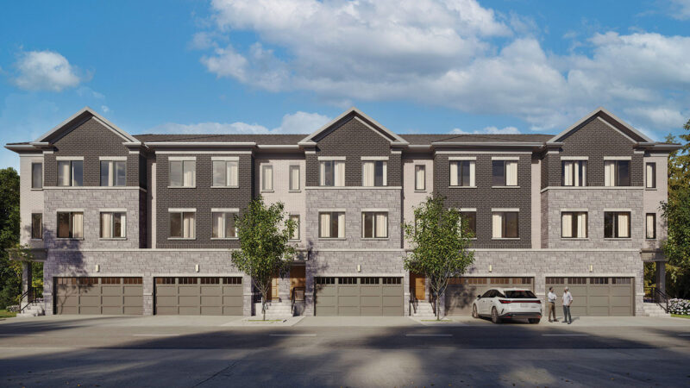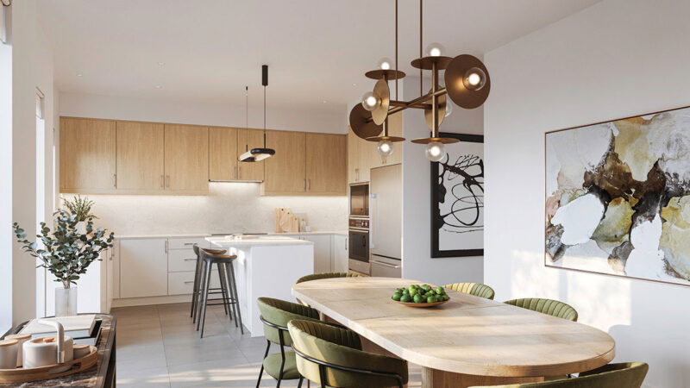Skylands Townhomes
Leslie St. & 19th Ave., Richmond Hill
by Times Group
Starting from
occupancy
Summer 2026
Overview
Discover Skylands, where family-sized townhomes reflect the perfect harmony between comfort and style. Nestled within this popular neighbourhood, enjoy expansive green space just minutes from top-rated schools, trendy shopping destinations, and major highways for easy commuting. Don’t miss your chance to call Skylands home.
Project Details
20' - 30' Condominium Townhomes
3 - 5 Bedroom Units
1,561 - 3,026 sq. ft.
SIngle and Double Car Garages
Fully Paved Asphalt Driveway
Aluminum Frame Exterior Sliding/Swing Doors
Sleek Exterior Glass Railings
Interiors
9’ Ceilings (Excluding Basement)
Aluminum Casement Double-Glazed Low E Windows
Premium Appliance Package
Finished Basement with Laminate Flooring, and Three-Piece Bathroom
Washing Machine and Vented Dryer
Ground Floor Guest Suite with Private Bathroom
Modern Kitchen Cabinetry in Designer Selected Finishes
Double Edge Quartz Countertops in Kitchen and Bathrooms
Undermount Stainless Steel Kitchen Sink
Kitchen Cabinet Valance Lights
Smooth Ceilings Throughout
12 Pot Lights on Level 2
Engineered Hardwood Flooring
Porcelain Floor and Wall Tile
Location and Area Amenities
A Master-Planned Development Surrounded by Natural Greenspaces and Community Amenities
Walking Distance to Parks, Trails and Sports Facilities
Easy Access to Highways 404, 407 and 7
Richmond Hill and Gormley GO Stations Nearby
Excellent Schools and Post-Secondary Institutions Nearby
Technology and Utilities
Rogers Ignite High-Speed Internet Included
High-Speed CAT6 Ethernet Terminals on Every Floor
Two-Zone HVAC System with Air Conditioning and Two Programmable Smart Thermostats
Electric Garage Door Opener
Rough-in for EV Charger in Garage (40 Amps)
Central Vacuum System Rough-in
One BBQ Gas Line Connection
Seperately Metered Utilities

